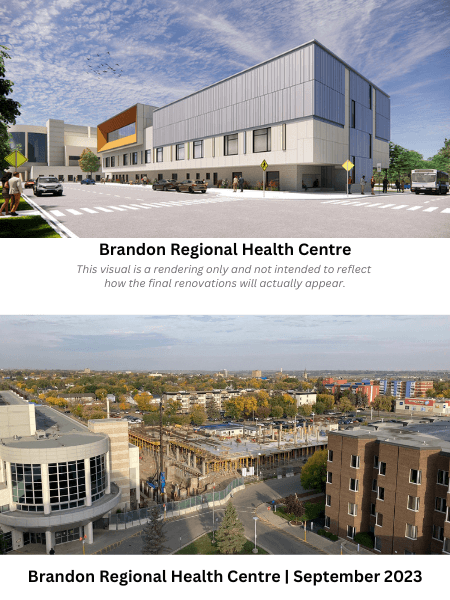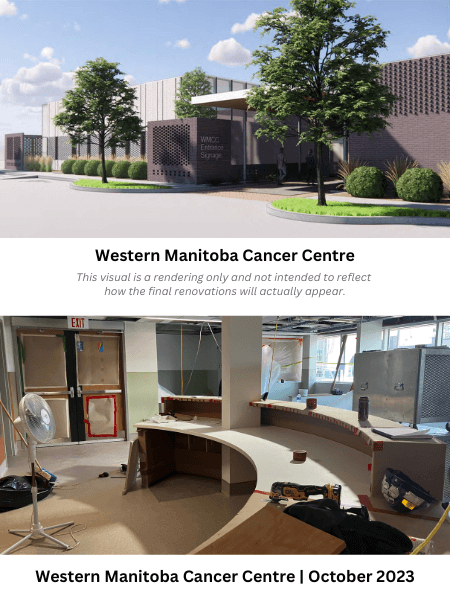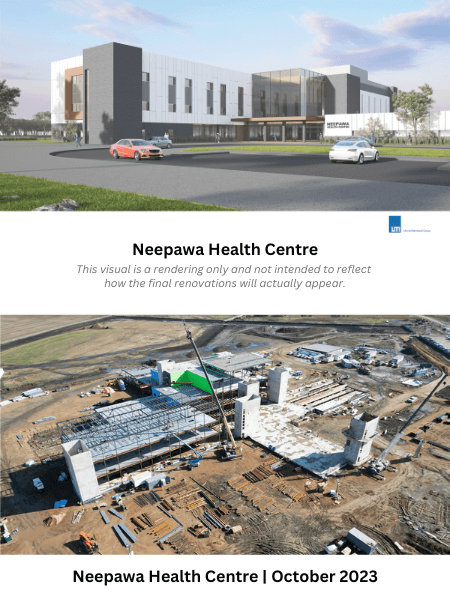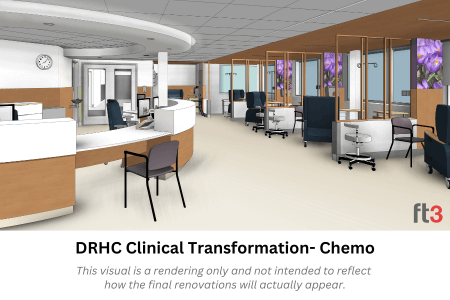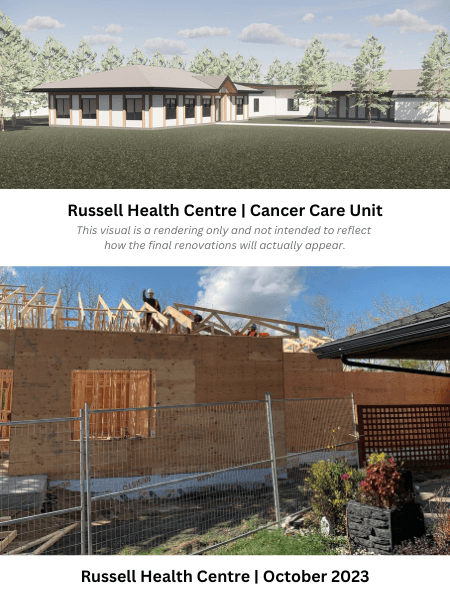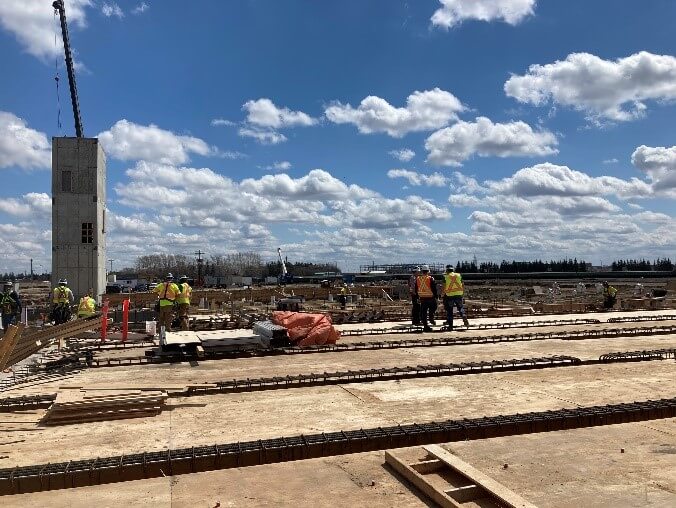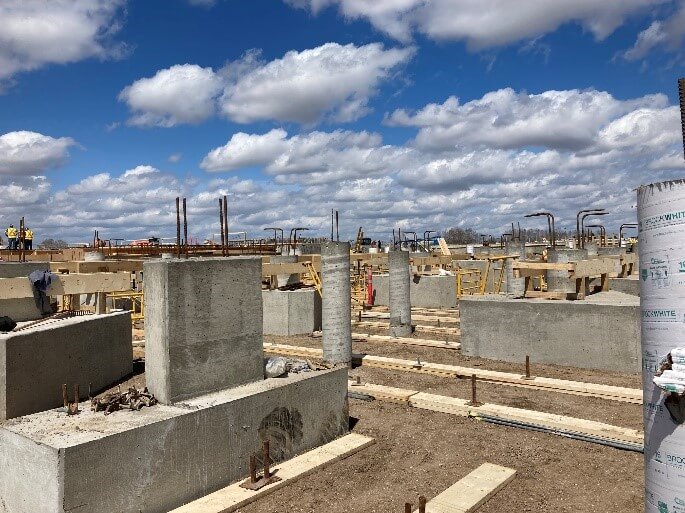Capital Construction Project Update | July 2024
Prairie Mountain Health (PMH) continues to move forward on several major construction and renovation projects in partnership with Manitoba Health, Seniors and Long Term Care and Shared Health. The following is a brief update as of mid-July 2024.
Visuals are renderings only and not intended to reflect how the final project will actually appear.
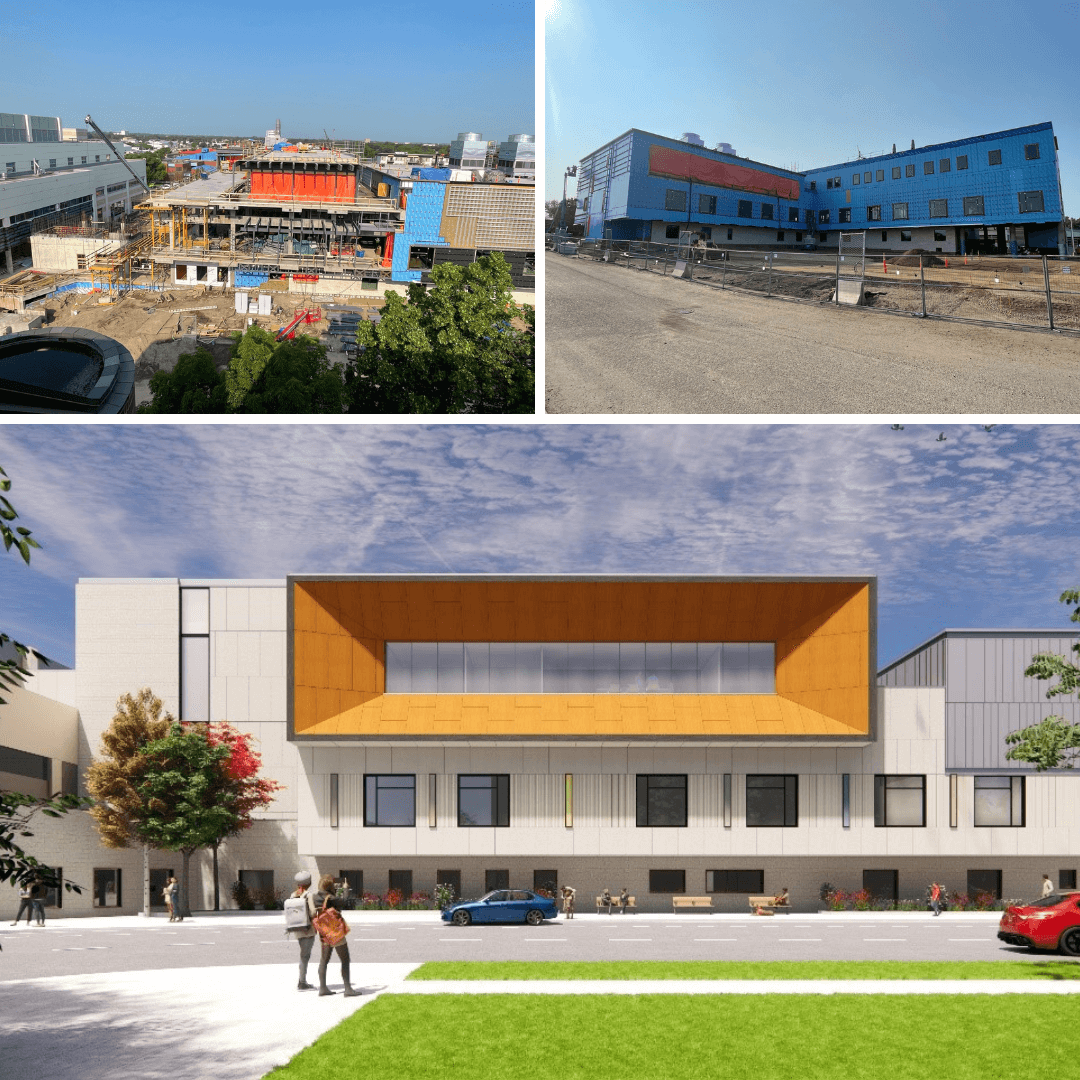
Brandon Regional Health Centre (BRHC)
Construction to expand and renovate clinical spaces within the BRHC campus continues, with work on the new Critical Care bed tower addition. Once completed the entire project will feature:
- a new 16-bed Intensive Care Unit – main level.
- approximately 30 additional medical beds on – the 2nd floor.
- 3rd floor – mechanical space.
- 4th floor – shell space for future expansions.
The anticipated completion for the Critical Care bed tower project is forecast for the winter of 2026.
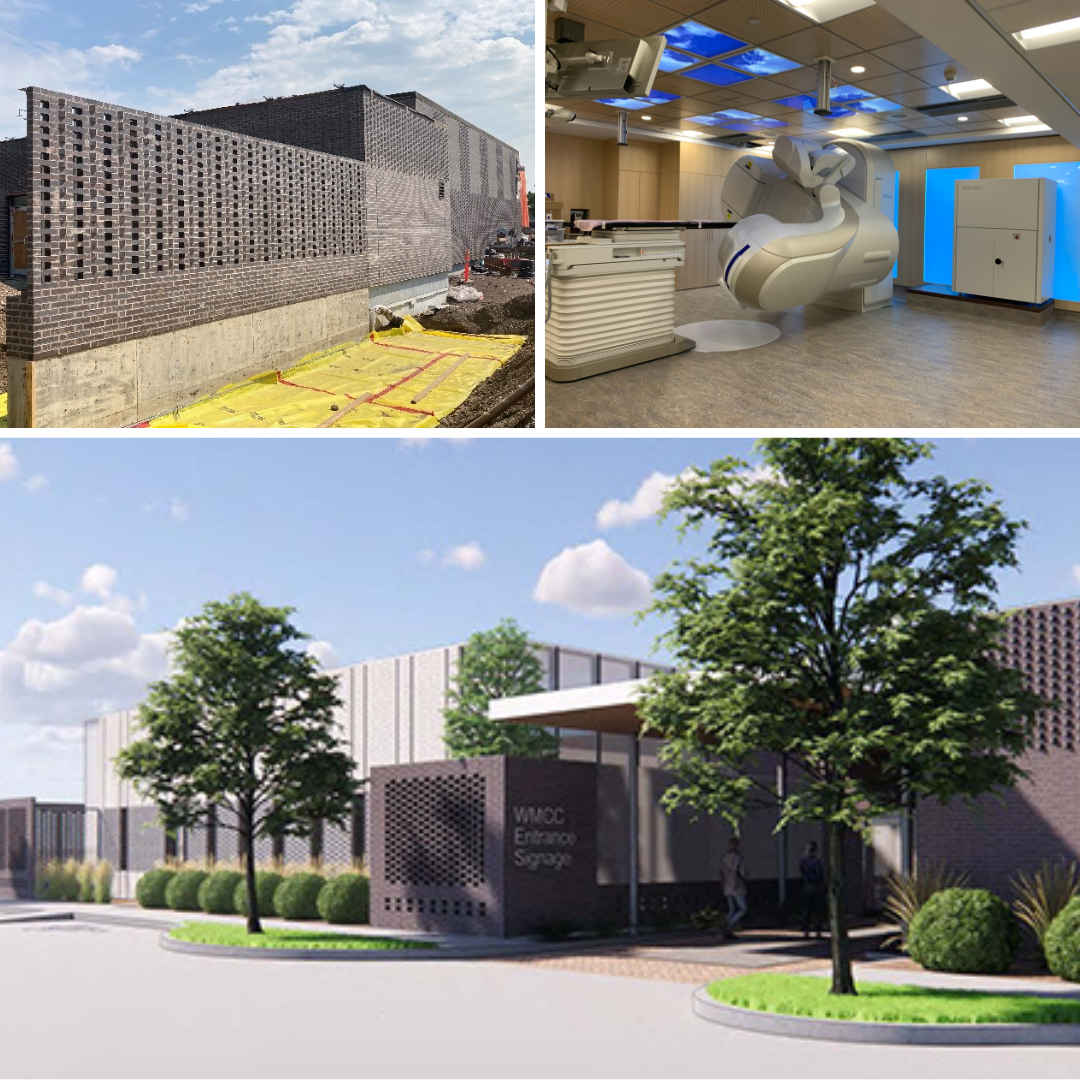
Western Manitoba Cancer Care Centre (WMCC)
Work continues on the expanded and renovated WMCC, which serves as a regional cancer hub, providing enhanced cancer services for patients across western Manitoba. The project includes:
- 9,418-sq.-ft. expansion and renovation of existing space, including additional exam rooms and treatment spaces.
- space for the ‘Paul Albrechtsen Centre for Hope’ for counselling and recovery patients to have additional support and resources.
- second medical linear accelerator, used for delivering external beam radiation treatments to patients with cancer.
Total anticipated completion of the project is currently forecast to be late September 2024.
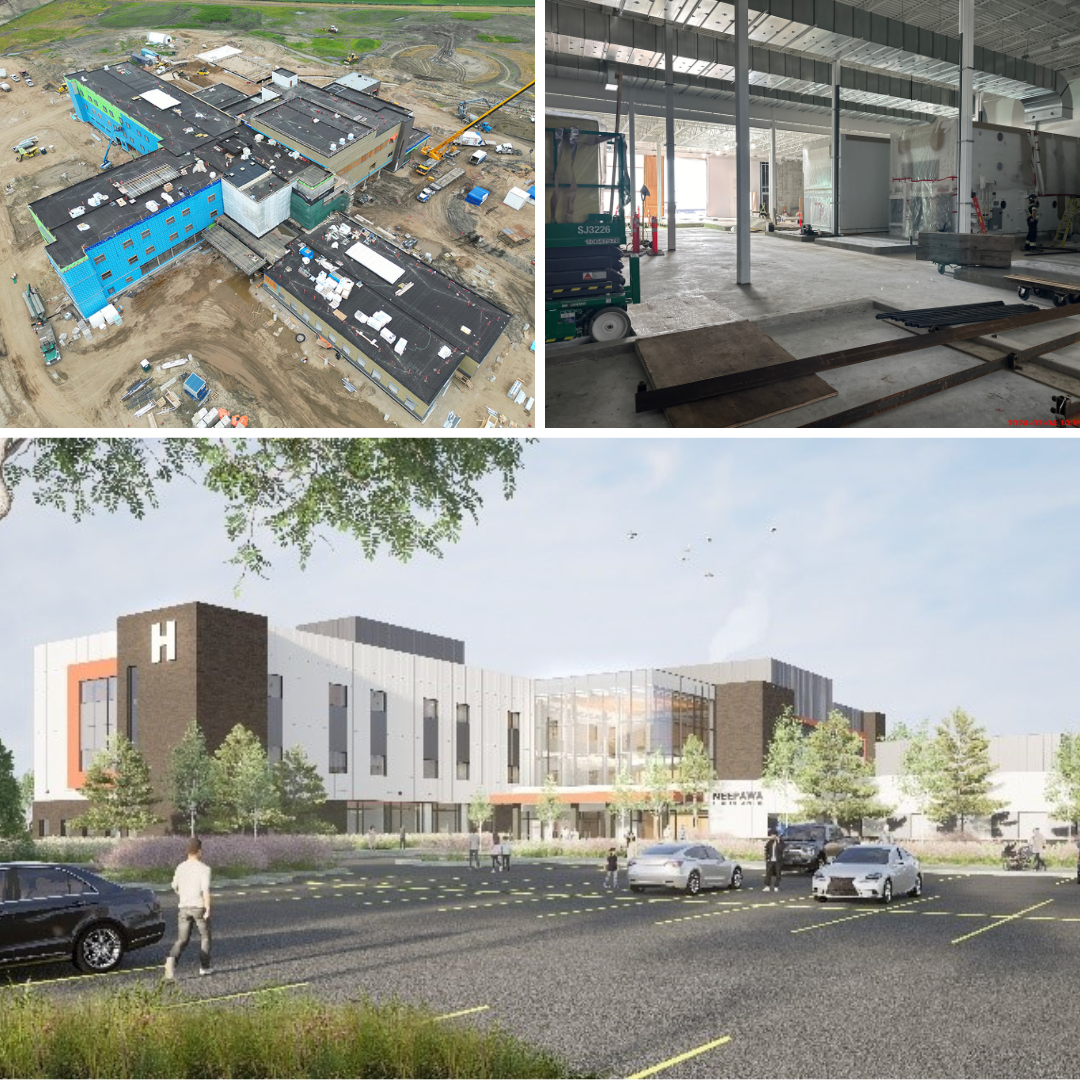
Neepawa Health Centre
The new hospital is being built east of Neepawa on the north side of the Yellowhead highway near the Lions Campground.
It will be over four times the size of the existing hospital, and will better serve patients from this broader western Manitoba geographic area. Features of the new health centre will include:
- 60 acute care inpatient beds, up from 35 at the current Neepawa site.
- an expanded emergency department designed to best practice standards that include treatment and assessment rooms, trauma rooms and an ambulance bay.
- adding a hemodialysis suite with nine dialysis stations.
- enhanced space for a number of other programs, such as surgery, diagnostics, and palliative care, as well as outpatient services like chemotherapy (6 treatment stations).
The anticipated project completion is summer 2026.
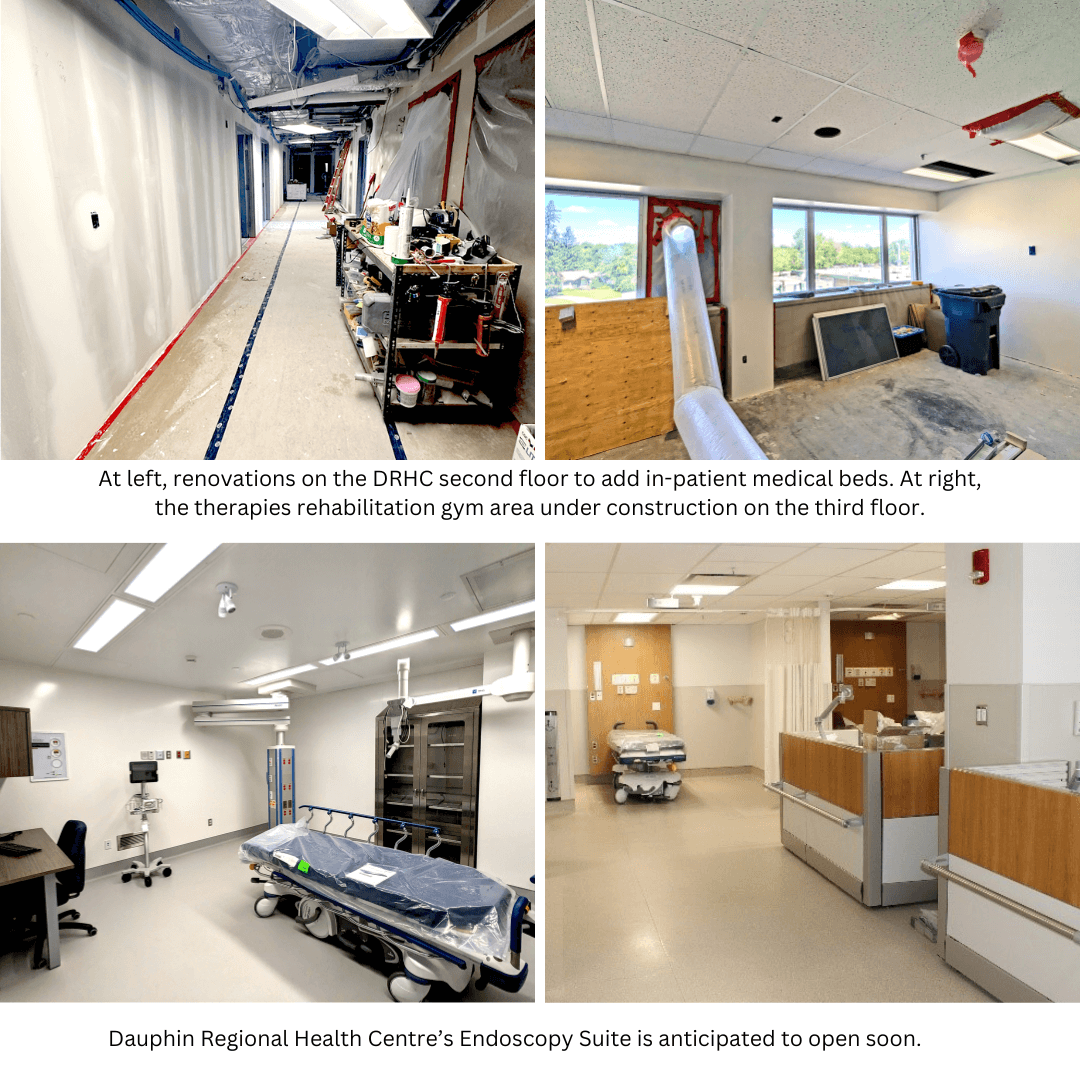
Dauphin Regional Health Centre
Renovations to the Dauphin Regional Health Centre (DRHC) continue through the summer. The second phase of the clinical spaces renovation project includes:
- adding nine additional inpatient beds (seven on Medicine Unit, two on Surgery).
- renovating vacated space (former cancer care unit on third floor) into a new physiotherapy area and some administrative offices.
- renovating a conference room and adding additional storage space.
Phase 2 completion is anticipated by the fall of 2024, therefore further increasing hospital capacity.
Work continues to bring the new Endoscopy suite, which was part of Phase 1, into operation. The new suite on the hospital’s main floor will relocate all endoscopy procedures out of the existing operating room. This will further free up operating space, and increase surgical capacity at DRHC. PMH is working toward having the new suite operational within the next few months.
The initial phase also saw completion of the new cancer care unit on the hospital’s main floor. The new unit opened in January 2024.
Russell Health Centre (Cancer Care unit building expansion)
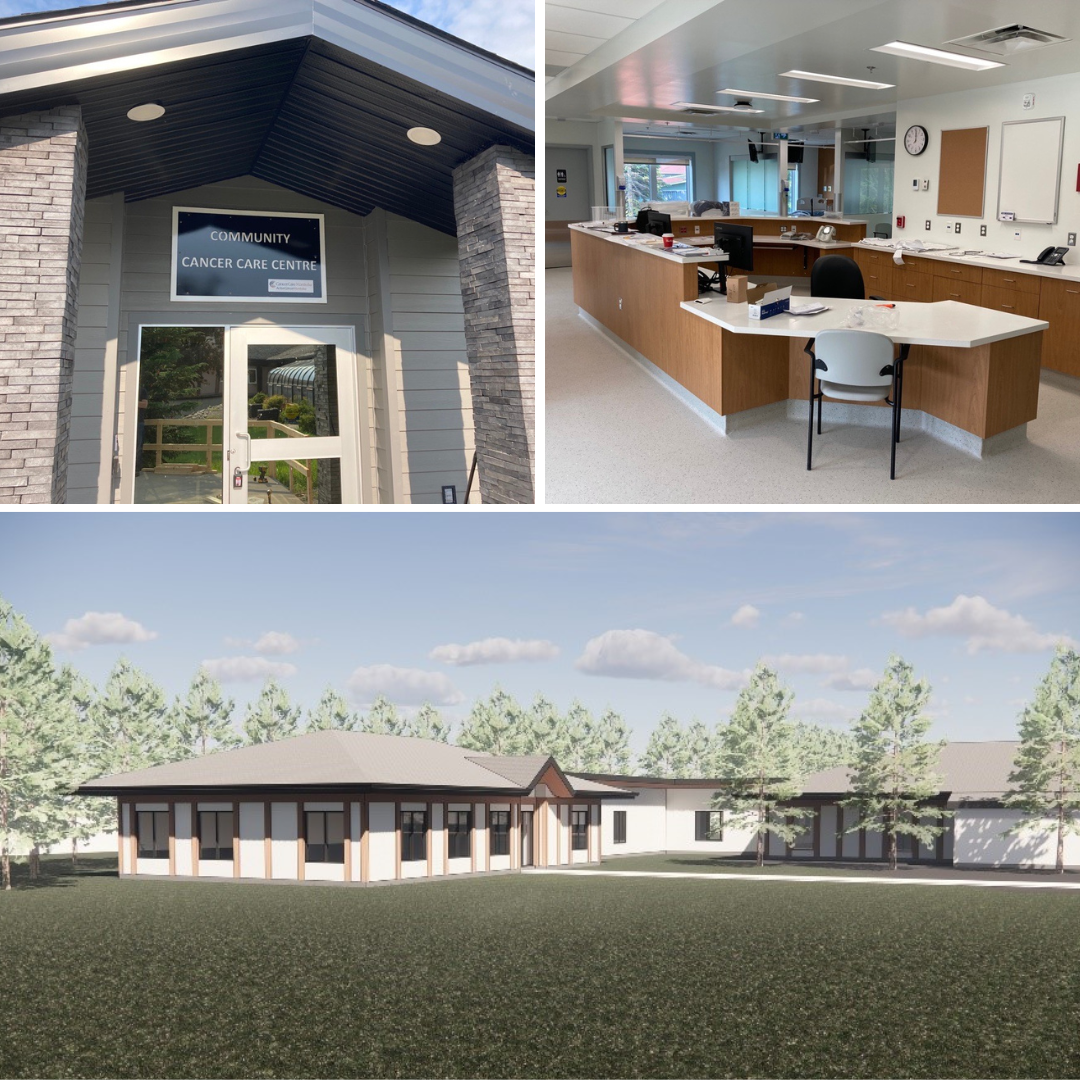
Construction on the addition to the Russell Health Centre for an expanded cancer care unit is complete. The expansion project added another 3,300 sq.-ft. to the health centre’s existing CancerCare Manitoba chemotherapy treatment space. This is roughly four times the size of the former space and included:
- replacement of the existing nursing station and medication storage area;
- creation of a dedicated patient washroom, nourishment area, and a small waiting area;
- improved patient privacy.
The local Expanding Community Cancer Care Committee (ECCC) raised a majority of the $2.9 million capital construction project. The Province contributed $750,000 for the remaining capital costs.
The new space went into operation for patients and staff July 15.
A grand opening ceremony is being planned for the near future.
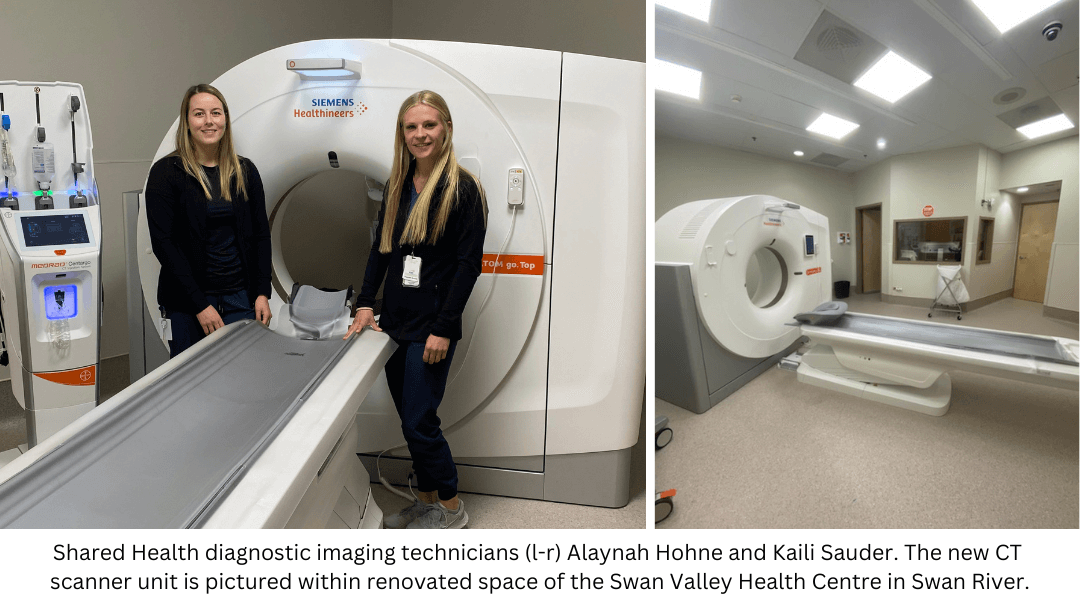
Swan River CT scan project
The CT scanner was installed within the Swan Valley Health Centre in May. The new diagnostic equipment went into operation in mid-June. Two x-ray technologists have been trained to operate the scanner.
In addition to a provincial investment of more than $2 million, community groups raised more than $1 million towards the project, which includes equipment, installation and renovation of the space within Swan Valley Health Centre.
The CT scanner will service a population of approximately 14,000. Patients in the area previously had to travel to Dauphin, Brandon or Winnipeg for scans.
A recognition event will be held in the Swan Valley Health Centre parking lot on Wednesday July 31 from 10 am to noon to celebrate the completed installation of the CT Scanner. Recognition Event will take place at 10 am with Open House following. Refreshments will be available and select tours of the new CT scanner room will be offered.


